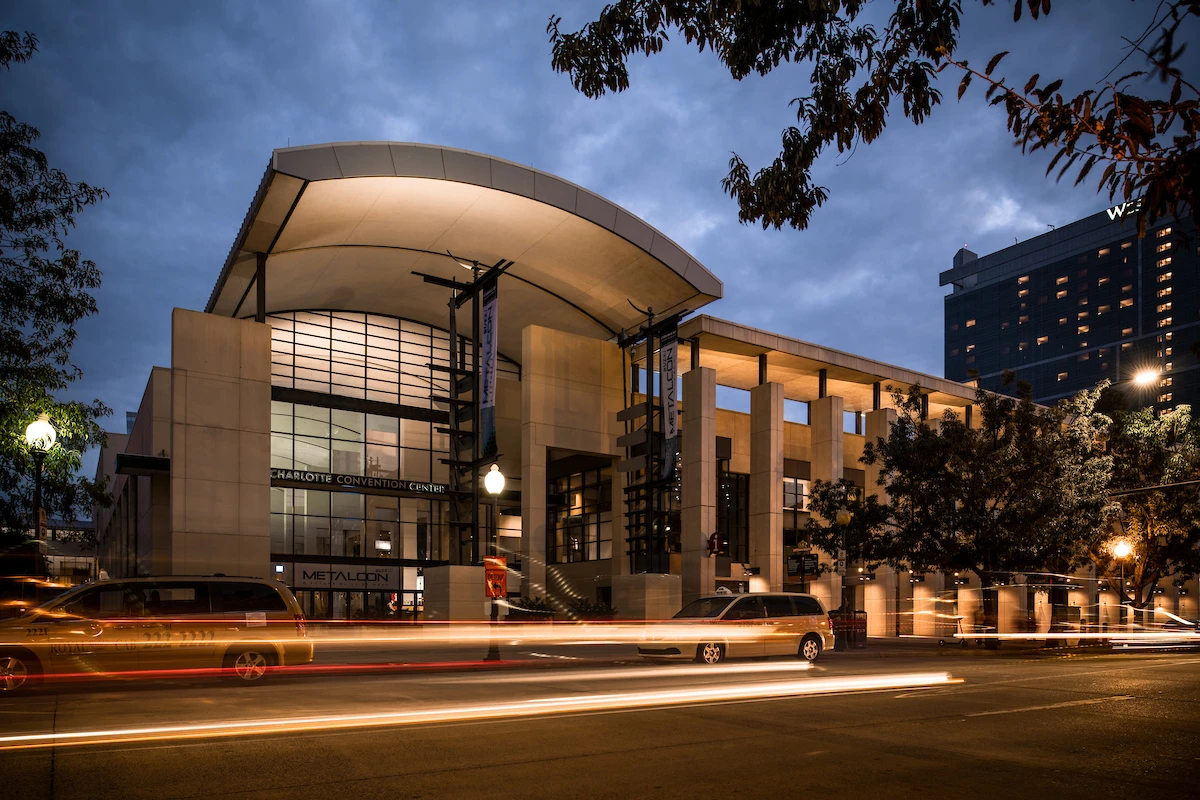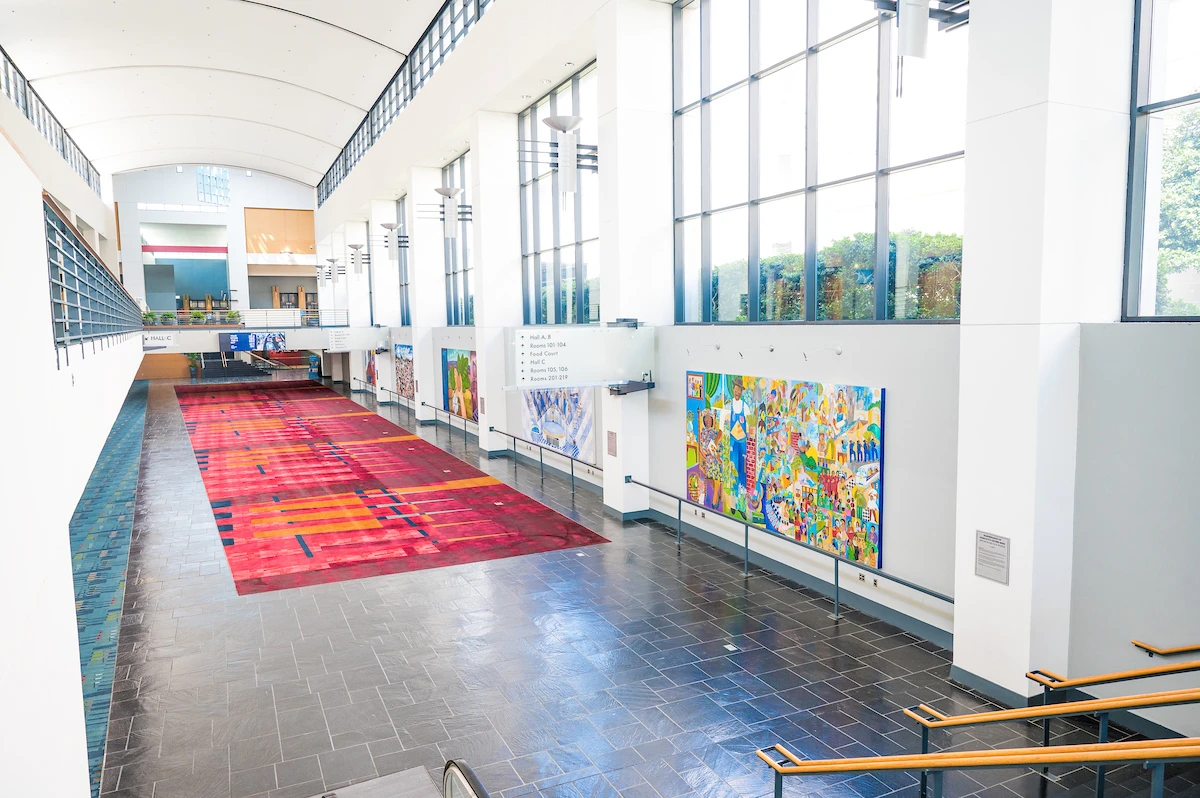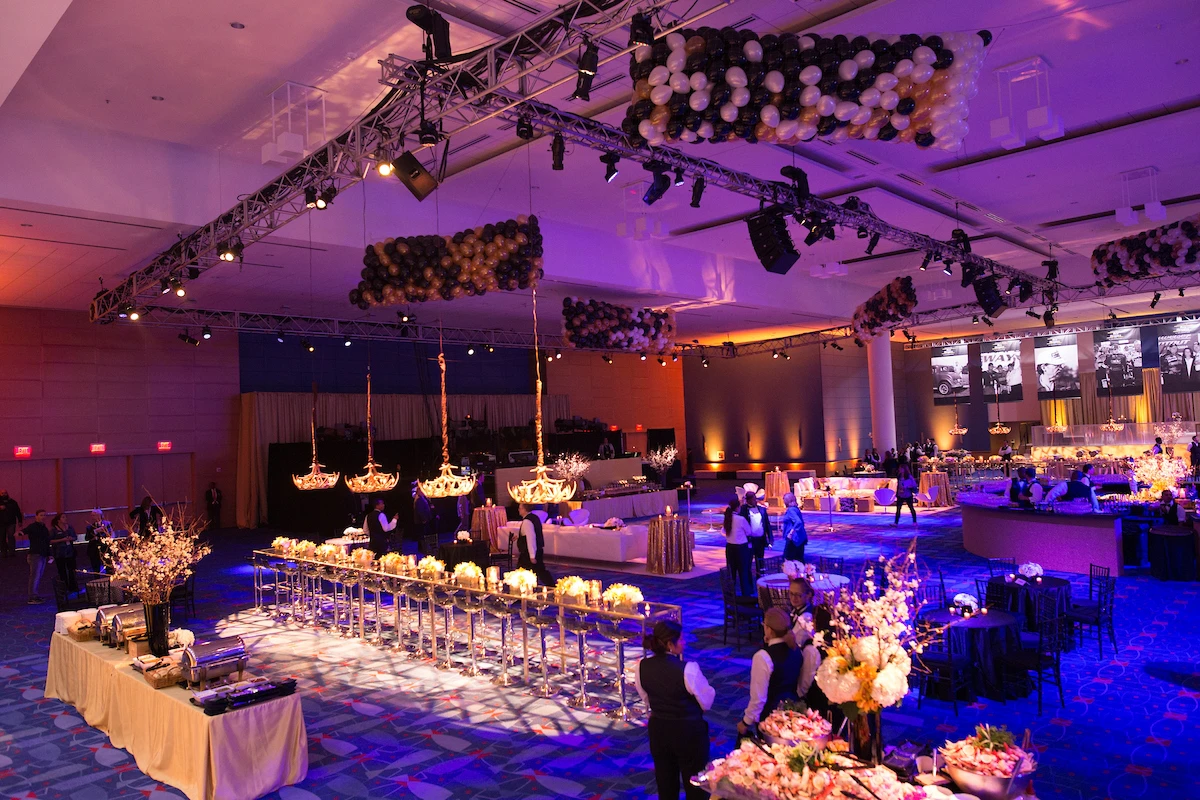Charlotte Convention Center








About the Charlotte Convention Center
In Charlotte’s compact, walkable Uptown area, the 600,000-square-foot Charlotte Convention Center is connected to the NASCAR Hall of Fame and lies across the street from the 700-room Westin Hotel. Roomy with 280,000 square feet of exhibit hall space divisible into four halls, the Convention Center also boasts 126,500 square feet of breakout space, including 50 meeting rooms and two ballrooms. Conveniently located steps from Uptown’s arts and culture attractions, sports venues, nightlife hubs and 200-plus restaurants.

Dynamic Event Spaces
The spacious 35,000-square-foot Richardson Ballroom with seating for 1,800 in banquet rounds is complemented by the Crown Ballroom, which was unveiled in 2010. Connected to the NASCAR Hall of Fame via an over-street walkway, the 40,000-square-foot ballroom seats 2,400 banquet-style or 4,200 theater-style. The dynamic space features unobstructed views as well as an 1,800-square-foot permanent built-in stage with state-of-the-art audio/visual capabilities. Approximately 11,600 square feet of pre-function space is available just outside of the Crown Ballroom doors. Its accessibility to the NASCAR Hall also means groups can take advantage of this high-octane attraction for evening receptions and special events before utilizing the Crown Ballroom.

Food & Beverage Options
The award-winning, in-house catering and dining team tempts taste buds with items for buffets, main meals, session breaks, hors d’oeuvres, lighter portions and special selections. All choices incorporate Southern influences, local ingredients, or a fresh spin on old favorites. The venue’s food court, appropriately named Delish, includes a Starbucks Coffee and three dining options: Bojangles Famous Chicken and Biscuits, Buon Cibo and Einstein Bros. Bagels. Standalone ‘grab and go’ carts are occasionally added to provide additional food choices, offering express options and a range of cuisine types.

Built for Better Meetings
The Charlotte Convention Center unveiled a $126.9 million expansion in fall 2021 that added more than 50,000 square feet of meeting room and pre-function space, bringing the total leasable square footage to approximately 600,000 square feet.
The expansion brings total individual breakout spaces to 55 (up from 41), which includes the Crown Ballroom, 50 meeting rooms and the ability to divide the 35,000 square foot Richardson Ballroom into four 7,700-square-foot breakout spaces. The additional flexible meeting space will include two 10,000-square-foot spaces each divisible into 19 different configurations with seating capacities from 200 to 1,200 theater-style.
The expansion also added an exterior over street pedestrian walkway that connects to The Westin Charlotte, Whole Foods and the LYNX Blue Line light rail Brooklyn Village Station.






